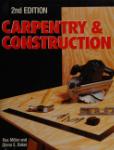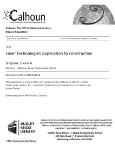/
Tags: construction construction of buildings
Year: 2000
Text
ThesedetailsweredevelopedbytheLightGaugeSteelEngineers
Association(LGSEA)fortheNorthAmericanSteelFramingAlliance
(NASFA).Theyareintendedtoprovidedesignersandcontractorswithguid-
anceondesign,detailing,andconstructionoflow-riseresidentialbuildingsthat
utilizecold-formedsteelframingmembers.Detailscontainedinthisdocument
wereselectedbasedontheircosteffectivenessatthetimeofthispublication.
Effortshavebeenmadetopresentaccurate,reliable,andusefulinformation.
Theconnectionsbetweenmembersareshownasscrewconnections;other
typesofconnectionssuchaswelds,bolts,powder-actuatedfasteners,clinches,
orpneumaticallydrivenfastenersareacceptable.Althoughitiscommonfor
cold-formedsteelframingmemberstohaveweb"punchouts"forpassingbrac-
ingorutilities,punchoutsareshowninsomedetailsonly.Punchoutsare
acceptableandvaryinsize,configuration,andspacingdependingonthemanu-
facturerand/ordesign.NASFAacknowledgesNaderElhajj,P.E.,forassem-
blinganddraftingthedetails.SpecialappreciationisextendedtoKevinBielat
oftheAmericanIronandSteelInstitute(AISI)andTimWaiteofNASFAfor
theirassistanceandguidance.NASFArecognizesthefollowingLGSEAcom-
mitteememberswhohelpedselectthedetailscontainedinthisdocument:
DonAllen
BLBConsulting
TimWaite
NorthAmericanSteelFramingAlliance
ScottShaddix
NicholasLaneContractors
MikeWhitticar
EnertechSystems,Inc.
PatFord
MatsenFordDesignAssociates,Inc.
DonWilnau
IndependentContractor
Thematerialssetforthhereinareforgeneralinformationonly.Theyarenot
asubstituteforcompetentprofessionalassistance.Applicationofanyinforma-
tioncontainedinthisdocumenttoaspecificprojectorsettingshouldbe
reviewedbyaqualifiedindividual.NASFAbelievesthattheinformationcon-
tainedinthispublicationsubstantiallyrepresentsindustrypracticeandrelated
scientificandtechnicalinformation,buttheinformationisnotintendedtorep-
resentanofficialpositionofNASFAortorestrictorexcludeanyothercon-
structionordesigntechnique.Additionaldesignanddetailing(i.e.,coordinat-
ingwithothermaterials,materialspecifications)isrequiredformanyofthe
detailsbeforetheycanbeincorporatedintoconstructiondocuments.Anyone
makinguseoftheinformationsetforthhereindoessoathisorherownrisk
andassumesanyresultingliability.
Introduction....................................................................................................i
TableofContents............................................................................................i
ListofDetails................................................................................................ii
Definitions....................................................................................................iv
DetailG1SchematicofTypicalSteel-FramedHouse..........................1
DetailG2C-ShapeConfiguration........................................................2
DetailG3TrackConfiguration..............................................................2
DetailG4JoistWebHoles....................................................................3
DetailG5StudWebHoles....................................................................3
DetailG6JoistWebHolePatch............................................................4
DetailG7StudWebHolePatch............................................................4
DetailG8In-LineFramingDetail........................................................5
DetailG9WebStiffenerDetail1..........................................................6
DetailG10WebStiffenerDetail2..........................................................6
DetailG11WebStiffenerDetail3..........................................................7
DetailG12TrackSpliceDetail................................................................8
DetailG13ScrewAttachmentDetail......................................................9
DetailF1FloorFraming....................................................................10
DetailF2FloortoFoundationConnection........................................11
DetailF3FloortoWoodSillConnection..........................................12
DetailF4FloortoLoadBearingWallConnection............................13
DetailF5FloorBearingonI-BeamConnection................................14
DetailF6LappedJoists......................................................................15
DetailF7ContinuousJoist..................................................................16
DetailF8FloortoI-BeamSideConnection......................................17
DetailF9JoistsSupportedbyShallowI-Beam..................................18
DetailF10JoistsSupportedbyDeepI-Beam......................................19
DetailF11FloorJoistsatInteriorBearingWall..................................20
DetailF12JoistsBearingonFoundationatOpening..........................21
DetailF13FloortoCMUWallSideConnection................................22
DetailF14WebStiffeneratLoadBearingWall..................................23
DetailF15AlternatePonyWallDetail................................................24
DetailF16CantileveredJoisttoFoundationConnection....................25
DetailF17CantileveredJoisttoWoodSillConnection......................26
DetailF18CantileveredJoisttoBearingWallConnection..................27
DetailF19CantileveredJoisttoWoodTopPlateConnection............28
DetailF20DoubleCantileveredJoists................................................29
DetailF21WoodDeckBalcony..........................................................30
DetailF22BeamSupportwithColumn..............................................31
DetailF23BeamSupport......................................................................32
DetailF24FloorOpeningDetail..........................................................33
DetailF25FloorHeaderandTrimmerDetail......................................34
DetailF26FloorBlockingDetail1......................................................35
DetailF27FloorBlockingDetail2......................................................36
DetailF28FloorBlockingDetail3......................................................37
DetailF29FloorBlockingDetail4......................................................38
DetailF30X-BracingDetail................................................................39
DetailF31BlockingConnectionDetail................................................40
DetailF32FloorSheathingConnectionDetail....................................41
DetailW1WallFraming......................................................................42
DetailW2WallFramingElevation......................................................43
DetailW3WalltoFoundation/SlabonGradeConnection1..............44
DetailW4WalltoFoundation/SlabonGradeConnection2..............45
DetailW5WalltoFoundation/SlabonGradeConnection3..............46
DetailW6WalltoFoundation/SlabonGradeConnection4..............47
DetailW7WalltoWoodSillConnection............................................48
DetailW8Hold-DownConnectionDetail1........................................49
DetailW9Hold-DownConnectionDetail2........................................50
DetailW10BoxBeamHeaderwithJackStud......................................51
DetailW11BoxBeamHeader..............................................................52
DetailW12Back-to-BackHeaderwithJackStud................................53
DetailW13Back-to-BackHeader..........................................................54
DetailW14L-HeaderDetail................................................................55
DetailW15SingleL-HeaderDetail......................................................56
DetailW16DoubleL-HeaderDetail......................................................57
DetailW17StudBracingwithCold-RolledChannel............................58
DetailW18StudBracingwithSheathing..............................................59
DetailW19StudBracingwithStrappingandSheathing......................60
DetailW20StudBracingwithStrappingandBlocking........................61
DetailW21StructuralSheathingFasteningtoWallStuds....................62
DetailW22ShearwallandDiaphragmDetails......................................63
DetailW23SheathedWallwithOpenings............................................64
DetailW24SingleStoryX-BraceDetail..............................................65
DetailW25TwoStoryX-BraceDetail..................................................66
DetailW26TwoStorySheathedWallDetail........................................67
DetailW27X-BraceDetail....................................................................68
DetailW28X-BracewithGussetDetail................................................69
DetailW29CornerFramingDetail........................................................70
DetailNL1Non-LoadBearingWallFraming......................................71
DetailNL2SillandHeadTrackConnectionDetail..............................72
DetailNL3CornerFramingDetail........................................................73
DetailNL4SlammerStudDetail..........................................................73
DetailNL5WindowOpeningFramingDetail......................................74
DetailNL6DoorOpeningFramingDetail............................................75
DetailNL7Non-LoadBearingOpening................................................76
DetailNL8Non-LoadBearingWallParalleltoJoist............................77
DetailR1RoofFraming......................................................................78
DetailR2JoistandRafterDetail........................................................79
DetailR3RoofFramingIsometricView............................................80
DetailR4HeelJointConnectionDetail..............................................81
DetailR5RidgeMemberConnectionDetail......................................82
DetailR6RidgeMemberwithCopedRafters....................................83
DetailR7RoofEaveandSoffitDetail................................................84
DetailR8RafterandJoistBridging....................................................85
DetailR9CollarTieatRafterDetail..................................................86
DetailR10RafterBraceConnectionDetail..........................................86
DetailR11RoofFramingwithWoodTailExtension..........................87
DetailR12WoodTrussBearingonSteelWall....................................88
DetailR13CollectorBlockDetail........................................................89
DetailR14Non-AlignedRoof-WallFraming......................................90
DetailR15HipBeam............................................................................91
FigureM1CabinetBlockingDetail......................................................92
FigureM2WiringandPipingInstallationDetail................................92
FigureM3StairFramingDetail............................................................93
FigureM4StairFramingDetail2........................................................94
FigureM5StairLandingDetail............................................................95
FigureM6WindSillDetails................................................................96
Anchor:
Metalrod,wire,strap,orboltthatsecuresstructural
members(suchasjoistsandtracks)toitsstructural
supports(suchasfoundation).
AxialLoad:
Thelongitudinalforceactingonamember.
Examplesarethegravityloadscarriedbycolumns
orstuds.
Blocking:
Solidblockorpieceofmaterialplacedbetween
structuralmemberstoprovidelateralbracingasin
bridgingand/oredgesupportforsheathing.
Bridging:
Crossbracingorblockingplacedbetweenjoiststo
providelateralsupport.
C-Shape:
Abasiccold-formedsteelshapeusedforframing
members(suchasstuds,joists,headers,andrafters).
Itconsistsofaweb,flange,andlip.Itisalsocalled
a"C-section."
Cantilever:
Anextensionofrooforfloorframingmembers
withoutadirectsupport.
CeilingJoist:
Ahorizontalstructuralframingmemberthat
supportsaceilingandatticloads.
ClipAngle:
AnL-shapedshortpieceofmetal(normallywitha
90--degreebend).Itistypicallyusedfor
connections.
ContinuousJoist:
Ajoistthatspansoverinteriorsupports.
CollarTie:
Bracememberusedtobraceroofraftersnearthe
top.
CrippleStud:
Astudthatisplacedbetweenaheaderanda
windowsill(orjamb)orawindowsillandabottom
tracktoprovideabackingtoattachfinishingand
sheathingmaterial.
Diaphragm:
Arooforfloorsystemdesignedtotransmitlateral
forcestoshearwallsorotherverticalresisting
elements.
Flange:
ThepartofaC-Shapeortrackthatisperpendicular
totheweb.
FlatStrap:
Sheetsteelcuttoaspecifiedwidthwithoutany
bends.Typicallyusedforbracingandtransferof
loadsbytension.
FloorJoist:
Ahorizontalstructuralframingmemberthat
supportsfloorloads.
GableEnd:
Wherethetriangularupwardextensionofeitherside
wallsorthefrontwallsofthehouseprovidetheend
supportsforthetwoslopingroofplanes.
Header:
Ahorizontalbuilt-upstructuralframingmember
usedoverwallorroofopeningstotransferloads
abovetheopeningtoadjacentverticalframing
members.
HeelJoint:
Theconnectionbetweentheroofrafterandthe
ceilingjoist.
In-LineFraming:
Framingmethodwhereallverticalandhorizontal
loadcarryingmembersarealignedwhenrequiredto
properlytransferloads.
JackStud:
Averticalstructuralmemberthatdoesnotspanthe
fullheightofthewallandprovidesbearingfor
headers.Sometimesreferredtoastrimmerstuds.
KingStud:
Averticalstructuralmemberthatspansthefull
heightofthewallandsupportsverticalloadsand
lateralloads.Usuallylocatedatbothendsofa
headeradjacenttothejackstuds.
Lip:
ThepartofaC-Shapethatextendsfromthe
flangeattheopenend.Thelipincreasesthestrength
characteristicsofthememberandactsasastiffener
totheflange.
MaterialThickness(steel):Thebasemetalthicknessexcludinganyprotective
coatings.Thicknessisnowcommonlyexpressedin
mils(1/1000ofaninch).
Mil:
Aunitofmeasurementusedinmeasuringthe
thicknessofthinsteelelements.Onemilequals
1/1000ofaninch(e.g.33mil=0.033inch).
Multiple-Span:
Thespanmadebyacontinuousmemberhaving
intermediatesupports.
Non-LoadBearingWalls
(non-structuralwalls):RefertoWalls.
OverlapJoists:
Twoormorejoistsextendingoveracommon
supportwheretheendofonejoistisfastenedtothe
endofanotherjoist.
Overhang:
Seecantilever.
Punchout(orhole):
Anopeninginthewebofasteel-framingmember
allowingfortheinstallationofplumbing,electrical,
andutilities.Apunchoutorholemaybemade
duringthemanufacturingprocessorinthefieldwith
ahandpunch,holesaw,orothersuitabletool.
Rafter:
Astructuralframingmember(usuallysloped)that
supportsroofloads.
Ridge:
Thehorizontallineformedbythejoiningofthetop
edgesoftwoslopingroofsurfaces.
Shearwall:
Averticalwallassemblycapableofresistinglateral
forcestopreventrackingfromwindorseismicloads
actingparalleltotheplaneofthewall.
SingleSpan:
Thespanmadebyonecontinuousstructuralmember
withoutanyintermediatesupports.
Splice:
Ajointatwhichtwopiecesarejoinedtoeachother.
Span:
Theclearhorizontaldistancebetweenbearing
supports.
StructuralSheathing:Thecovering(e.g.plywoodororientedstrand
board)useddirectlyoverstructuralmembers(e.g.
studsorjoists)todistributeloads,bracewalls,and
generallystrengthentheassembly.
Stud:
Verticalstructuralelementofawallassemblythat
supportsverticalloadsand/ortransferslateralloads.
Track:
Usedforapplicationssuchastopandbottomplate
forwallsandbandorrimjoistsforflooringsystems.
Atrackhasawebandtwoflanges,butnolips.
Trackwebdepthmeasurementsaretakentothe
insideoftheflanges.
Truss:
Anengineeredstructuralcomponentdesignedto
efficientlycarryitsownweightandsuperimposed
designloads.Thetrussmembersformatriangular
structuralframework.
Walls:LoadBearing:
Wallsystemssubjecttoloadsthatexceed
thelimitsforanon-structuralsystem(e.g.
wallstuds).
Non-LoadBearing:
Wallsystemsthatarelimitedto10psf
maximumlateral(transverse)loadand/or
limited,exclusiveofsheathingmaterials,to
100poundsperlinealfootor200pounds
maximumsuperimposedverticalloadper
member(e.g.interiorpartitions).
Web:
ThepartofaC-Shapeortracksectionthatconnects
thetwoflanges.
WebOpening:
See"Punchout."
WebPerforation:
See"Punchout."
WebStiffener:
Additionalmaterialthatisattachedtothewebto
strengthenthememberagainstwebcrippling.Also
calledabearingstiffener.



